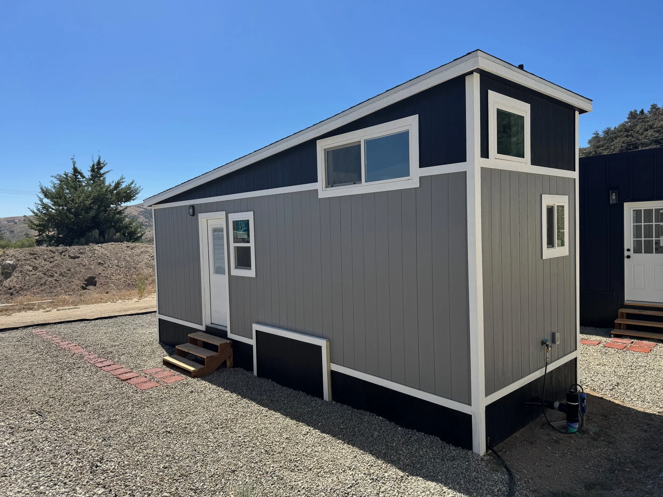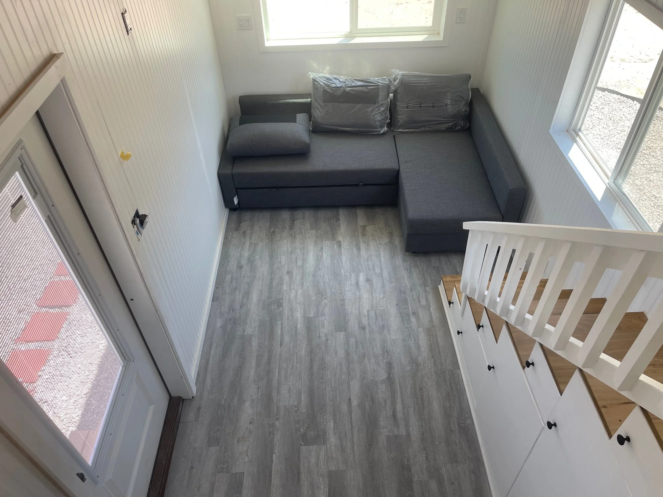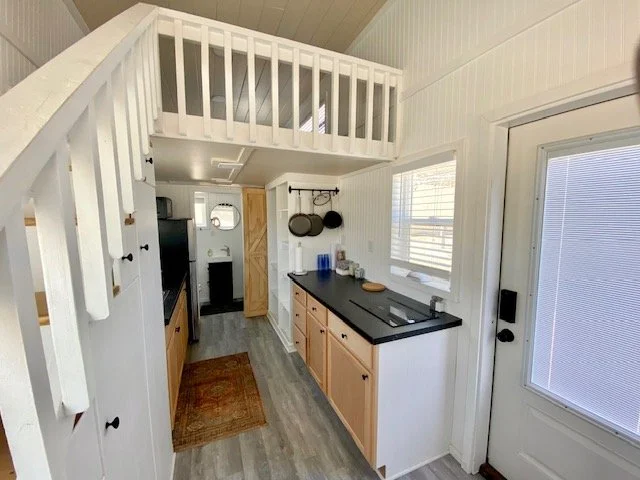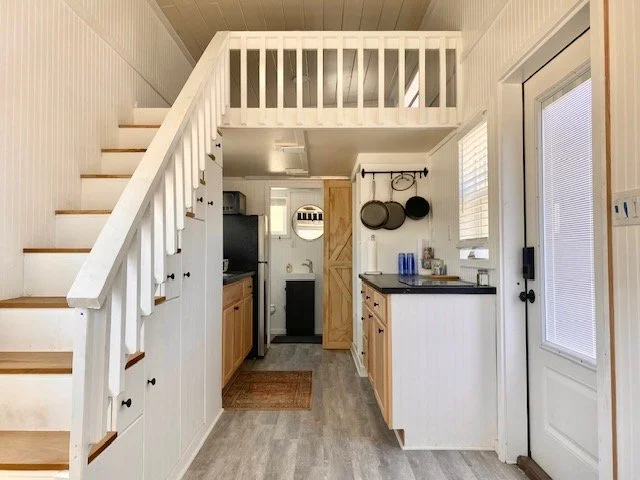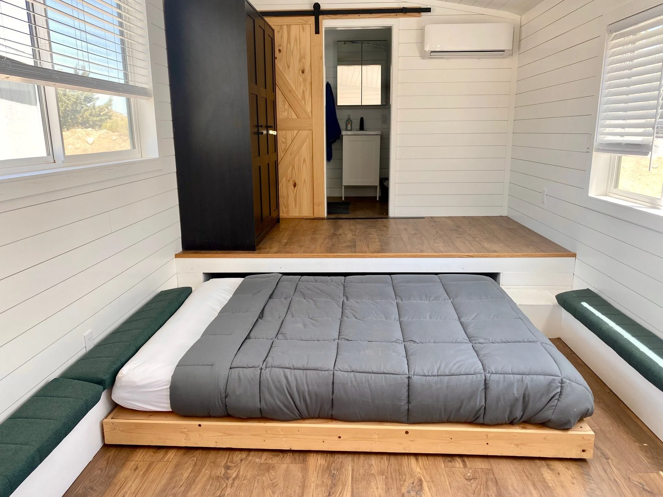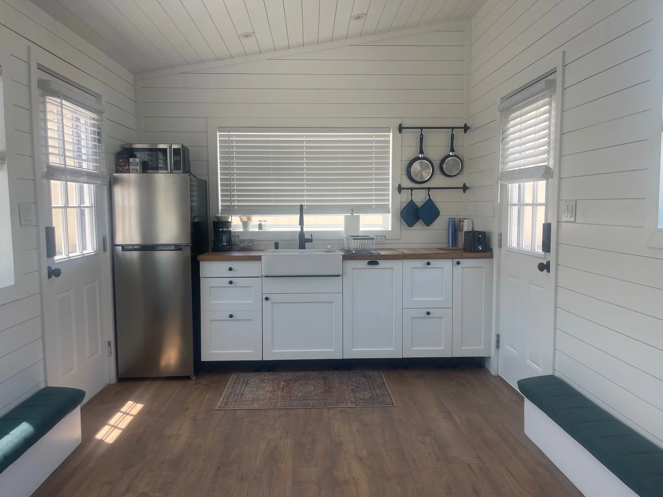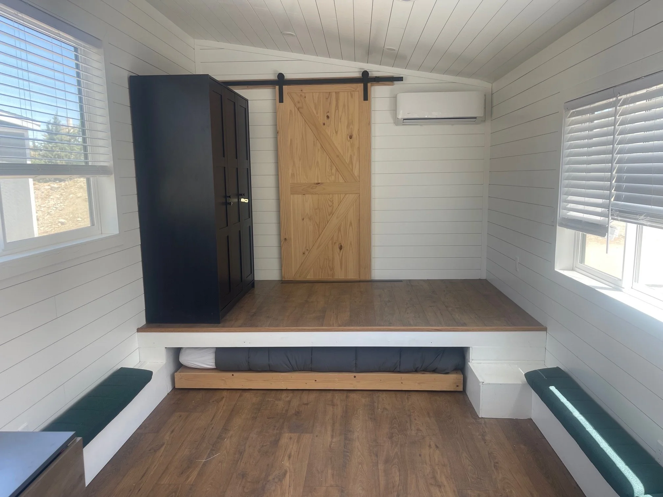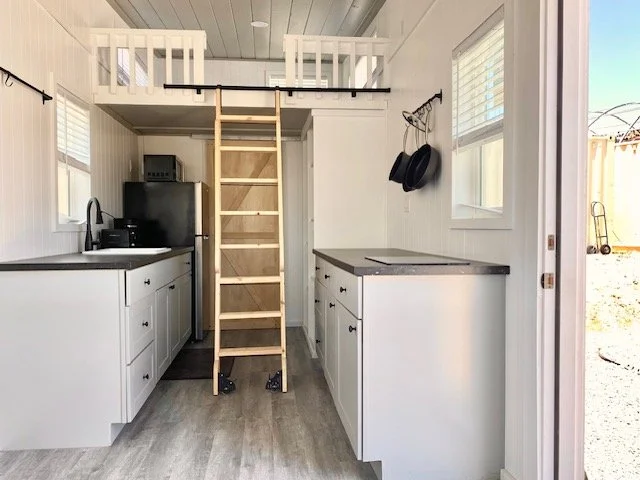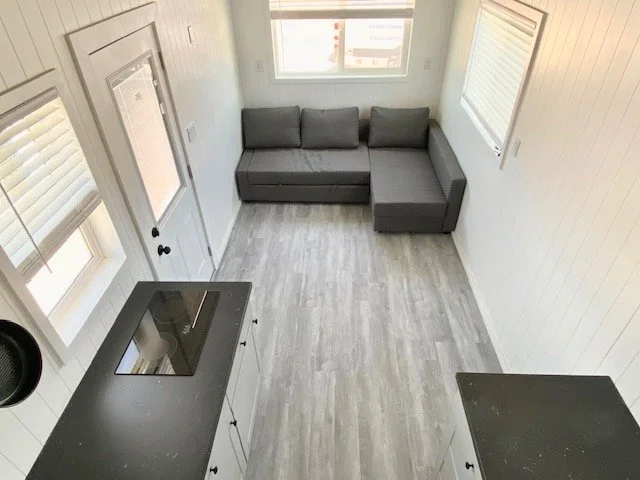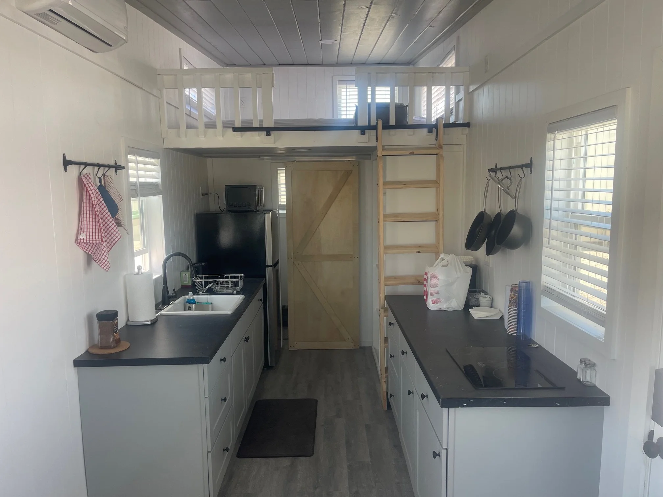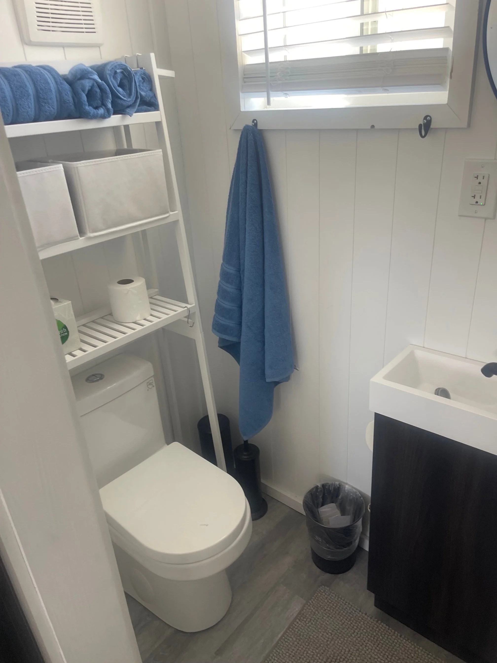The Standard
The most spacious of the three, this shed-roofed Tiny, sports two lofts and a pull out couch. Plenty of space for you and friends. AC/Heat , hot water, TV and cooktop.
The Step Up
Why climb into the loft when you can just pull out the bed? Cool design. This Solar and tankless water heater Tiny uses a seamless metal design, making it the most modern of the three.
The Slice
Similar in layout to the Standard, but only one loft instead of two. Plenty of space and wedge gives it a cool vibe.
Kitchen w induction cooktop, 2nd loft, couch w pull out bed, stairs as storage.
Looking down from larger loft.
View from stairs toward kitchen & queensized loft.
Full bathroom , with storage , toilet, vanity and shower.
The Standard
26' x 8 1/2'
It has full kitchen , full bath, Fan, Mini split AC/heat, hot water , two lofts, pull out couch and plenty of storage space.
Full Kitchen, stairs as storage and loft w queensized bed.
Fully stocked Kitchen- microwave, toaster, coffe maker, sink dishrack, pots/pans for induction cooktop.
Bedroom- bed rolls out to fill living room space. Easier for those that climb into loft.
Full size (3x5) shower
Full Kitchen- with Fridge, microwave, toaster, coffee maker, gas cooktop, pots /pans, dishes , cups and all silverware that you could need.
finishing up on electrical and fans for the bathroom.
The Step Up
26' x 10'
Solar powered with Murphy-like bed solution- roll bed away to recover living room. Full kitchen & “step up” to the full bathroom.
Living room (w stored mattress). Step up to dressing area and bathroom
You an even do laundry in this tiny. This 240v system is fully powered by solar.
Full kitchen- Fridge, microwave, coffee maker, storage for all culinary needs. Pull out couch in lounge.
Ladder access to the loft.
Bathroom barndoor and storage pantry shelves. Stowaway ladder to access loft.
Perspective from the loft.
The Slice
26’ x 8 1/2’
Wedge design creates cool vibe. Spacious inside with one loft and one pull out couch. Full kitchen and bath w lots of storage.
Full Kitchen- two counters provides ample prep area. Stowaway ladder to access loft w queensized bed.
Bathroom with shelving, storage and supplies.


